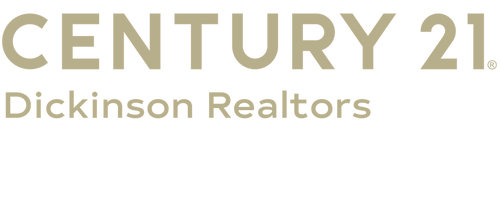


Listing Courtesy of:  NORTHSTAR MLS / Lake-N-Woods Realty / CENTURY 21 Dickinson Realtors / Mark Dickinson
NORTHSTAR MLS / Lake-N-Woods Realty / CENTURY 21 Dickinson Realtors / Mark Dickinson
 NORTHSTAR MLS / Lake-N-Woods Realty / CENTURY 21 Dickinson Realtors / Mark Dickinson
NORTHSTAR MLS / Lake-N-Woods Realty / CENTURY 21 Dickinson Realtors / Mark Dickinson Tbd Lake Shore Drive NE 208 Bemidji, MN 56601
Active (352 Days)
$575,287
MLS #:
6577539
6577539
Type
Condo
Condo
Year Built
2025
2025
Style
One
One
Views
Lake, North
Lake, North
School District
Bemidji
Bemidji
County
Beltrami County
Beltrami County
Listed By
Vanessa Osborn, Lake-N-Woods Realty
Mark Dickinson, CENTURY 21 Dickinson Realtors
Mark Dickinson, CENTURY 21 Dickinson Realtors
Source
NORTHSTAR MLS
Last checked Jul 20 2025 at 4:32 AM GMT+0000
NORTHSTAR MLS
Last checked Jul 20 2025 at 4:32 AM GMT+0000
Bathroom Details
- Full Bathroom: 1
- 3/4 Bathroom: 1
Interior Features
- Dishwasher
- Dryer
- Exhaust Fan
- Microwave
- Range
- Refrigerator
- Washer
Subdivision
- South Shore Add
Property Features
- Fireplace: 1
- Fireplace: Gas
- Fireplace: Living Room
Heating and Cooling
- Ductless Mini-Split
- Fireplace(s)
- Heat Pump
Homeowners Association Information
- Dues: $350/Monthly
Exterior Features
- Roof: Asphalt
Utility Information
- Sewer: City Sewer/Connected
- Fuel: Electric
Parking
- Assigned
- Asphalt
- Floor Drain
- Finished Garage
- Garage Door Opener
- Guest Parking
- Heated Garage
- Parking Garage
- Paved
Stories
- 1
Living Area
- 1,138 sqft
Location
Estimated Monthly Mortgage Payment
*Based on Fixed Interest Rate withe a 30 year term, principal and interest only
Listing price
Down payment
%
Interest rate
%Mortgage calculator estimates are provided by C21 Dickinson Realtors and are intended for information use only. Your payments may be higher or lower and all loans are subject to credit approval.
Disclaimer: The data relating to real estate for sale on this web site comes in part from the Broker Reciprocity SM Program of the Regional Multiple Listing Service of Minnesota, Inc. Real estate listings held by brokerage firms other than Dickinson Realtors are marked with the Broker Reciprocity SM logo or the Broker Reciprocity SM thumbnail logo  and detailed information about them includes the name of the listing brokers.Listing broker has attempted to offer accurate data, but buyers are advised to confirm all items.© 2025 Regional Multiple Listing Service of Minnesota, Inc. All rights reserved.
and detailed information about them includes the name of the listing brokers.Listing broker has attempted to offer accurate data, but buyers are advised to confirm all items.© 2025 Regional Multiple Listing Service of Minnesota, Inc. All rights reserved.
 and detailed information about them includes the name of the listing brokers.Listing broker has attempted to offer accurate data, but buyers are advised to confirm all items.© 2025 Regional Multiple Listing Service of Minnesota, Inc. All rights reserved.
and detailed information about them includes the name of the listing brokers.Listing broker has attempted to offer accurate data, but buyers are advised to confirm all items.© 2025 Regional Multiple Listing Service of Minnesota, Inc. All rights reserved.








Description