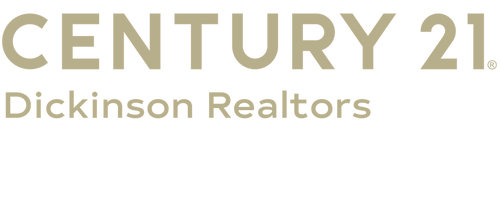


Listing Courtesy of:  NORTHSTAR MLS / Century 21 Dickinson Realtors / Mark Dickinson
NORTHSTAR MLS / Century 21 Dickinson Realtors / Mark Dickinson
 NORTHSTAR MLS / Century 21 Dickinson Realtors / Mark Dickinson
NORTHSTAR MLS / Century 21 Dickinson Realtors / Mark Dickinson 4421 Birchmont Drive NE Bemidji, MN 56601
Active (135 Days)
$595,000
MLS #:
6582512
6582512
Taxes
$4,366(2024)
$4,366(2024)
Lot Size
3.46 acres
3.46 acres
Type
Single-Family Home
Single-Family Home
Year Built
1959
1959
Style
Split Entry (Bi-Level)
Split Entry (Bi-Level)
School District
Bemidji
Bemidji
County
Beltrami County
Beltrami County
Listed By
Mark Dickinson, Century 21 Dickinson Realtors
Source
NORTHSTAR MLS
Last checked Dec 31 2024 at 3:57 AM GMT+0000
NORTHSTAR MLS
Last checked Dec 31 2024 at 3:57 AM GMT+0000
Bathroom Details
- Full Bathroom: 1
- 3/4 Bathroom: 1
- Half Bathroom: 1
Interior Features
- Washer
- Refrigerator
- Range
- Dryer
- Dishwasher
Subdivision
- Auditors 12
Lot Information
- Tree Coverage - Heavy
Property Features
- Fireplace: Two Sided
- Fireplace: 1
Heating and Cooling
- Hot Water
- None
Basement Information
- Block
Exterior Features
- Roof: Tar/Gravel
Utility Information
- Sewer: Private Sewer
- Fuel: Natural Gas
Parking
- Detached
- Attached Garage
Stories
- 2
Living Area
- 3,085 sqft
Listing Brokerage Notes
Buyer Brokerage Compensation: 2.25%
*Details provided by the brokerage, not MLS (Multiple Listing Service). Buyer's Brokerage Compensation not binding unless confirmed by separate agreement among applicable parties.
Location
Estimated Monthly Mortgage Payment
*Based on Fixed Interest Rate withe a 30 year term, principal and interest only
Listing price
Down payment
%
Interest rate
%Mortgage calculator estimates are provided by C21 Dickinson Realtors and are intended for information use only. Your payments may be higher or lower and all loans are subject to credit approval.
Disclaimer: The data relating to real estate for sale on this web site comes in part from the Broker Reciprocity SM Program of the Regional Multiple Listing Service of Minnesota, Inc. Real estate listings held by brokerage firms other than Dickinson Realtors are marked with the Broker Reciprocity SM logo or the Broker Reciprocity SM thumbnail logo  and detailed information about them includes the name of the listing brokers.Listing broker has attempted to offer accurate data, but buyers are advised to confirm all items.© 2024 Regional Multiple Listing Service of Minnesota, Inc. All rights reserved.
and detailed information about them includes the name of the listing brokers.Listing broker has attempted to offer accurate data, but buyers are advised to confirm all items.© 2024 Regional Multiple Listing Service of Minnesota, Inc. All rights reserved.
 and detailed information about them includes the name of the listing brokers.Listing broker has attempted to offer accurate data, but buyers are advised to confirm all items.© 2024 Regional Multiple Listing Service of Minnesota, Inc. All rights reserved.
and detailed information about them includes the name of the listing brokers.Listing broker has attempted to offer accurate data, but buyers are advised to confirm all items.© 2024 Regional Multiple Listing Service of Minnesota, Inc. All rights reserved.









Description